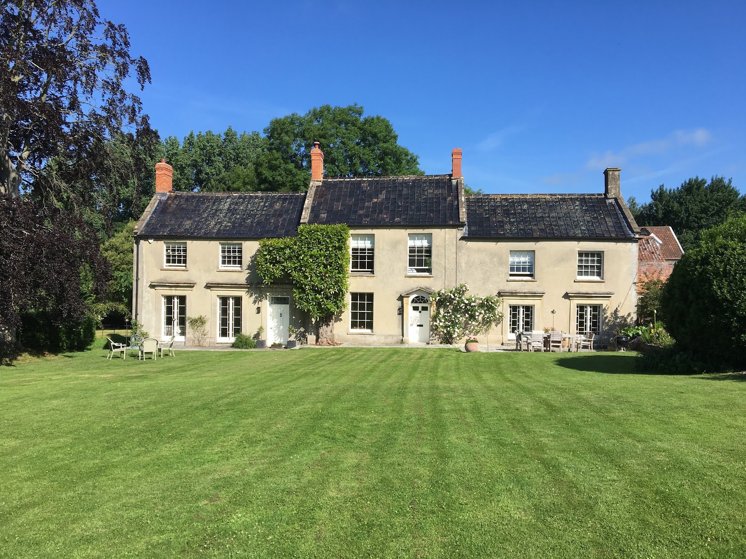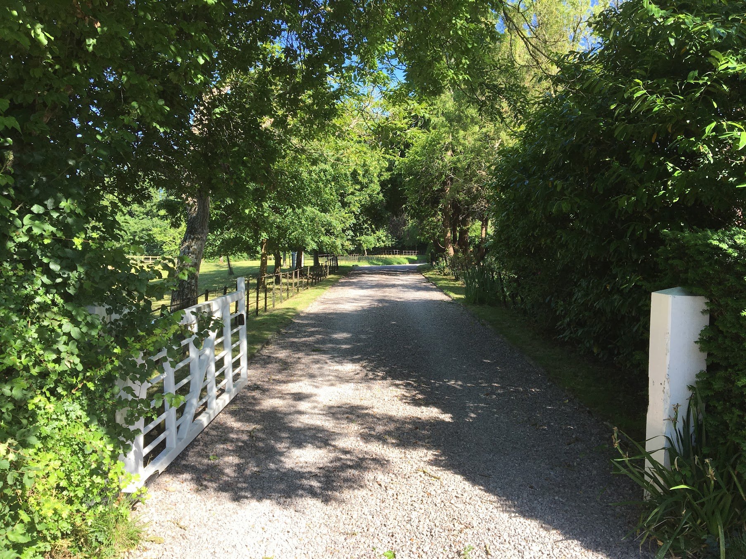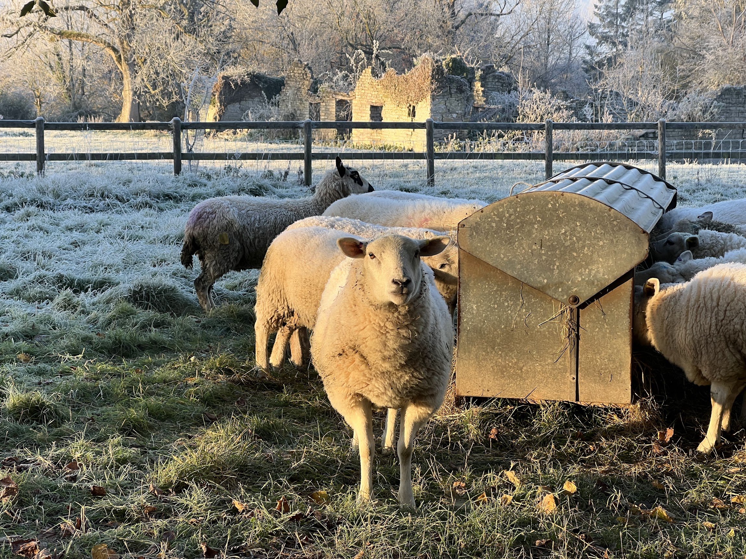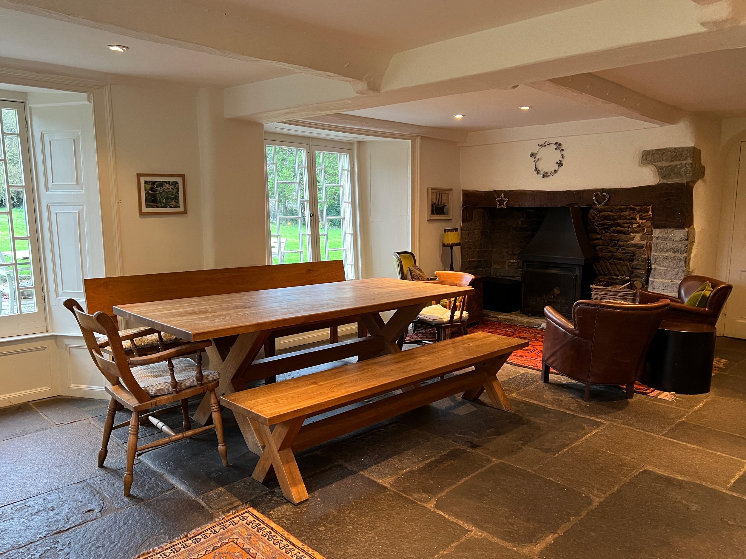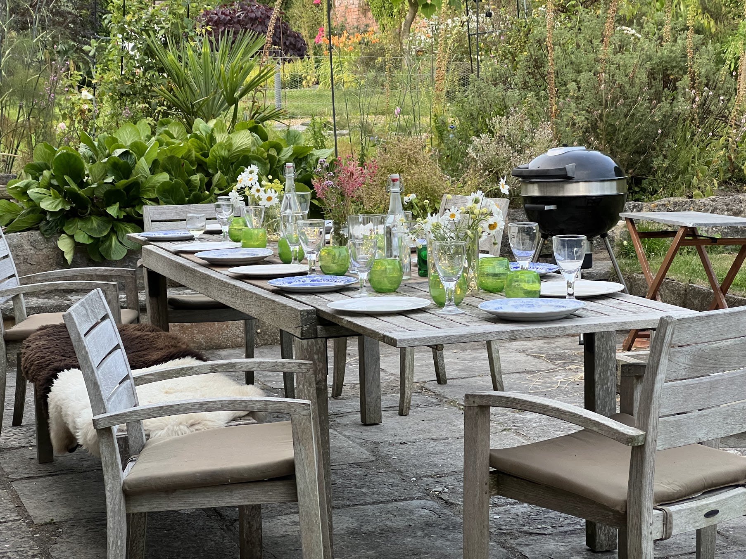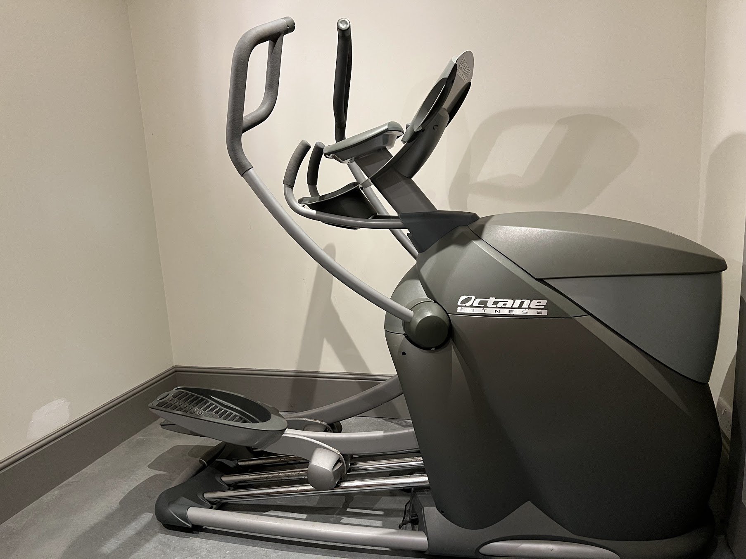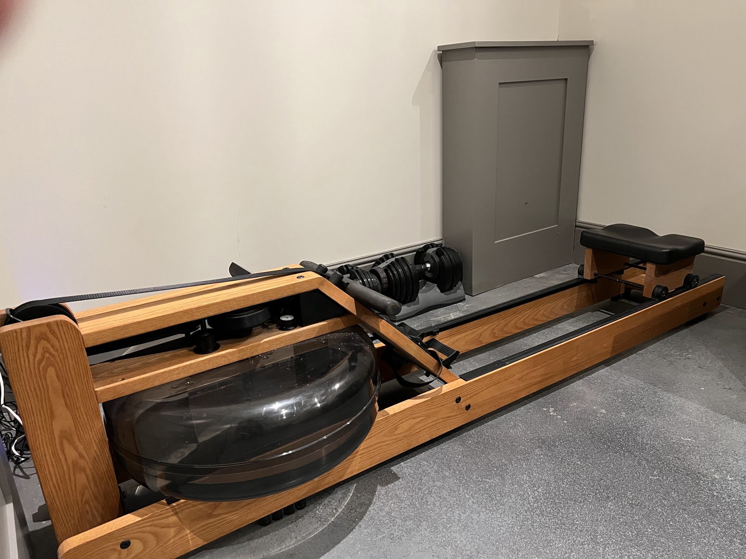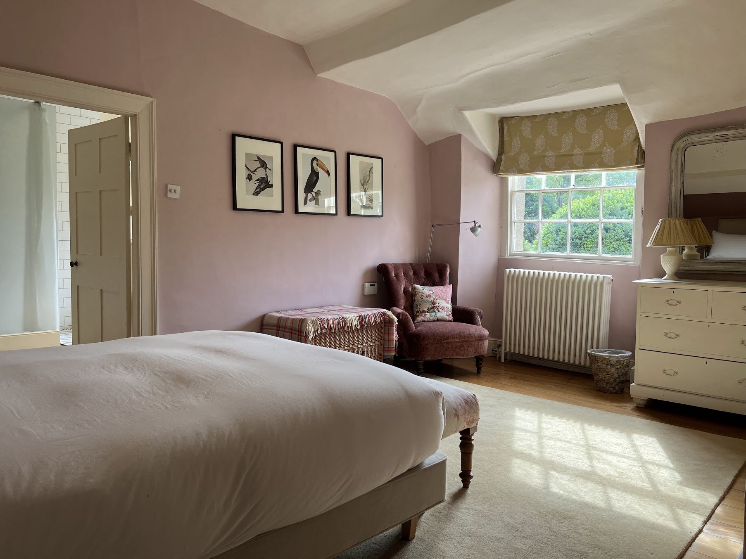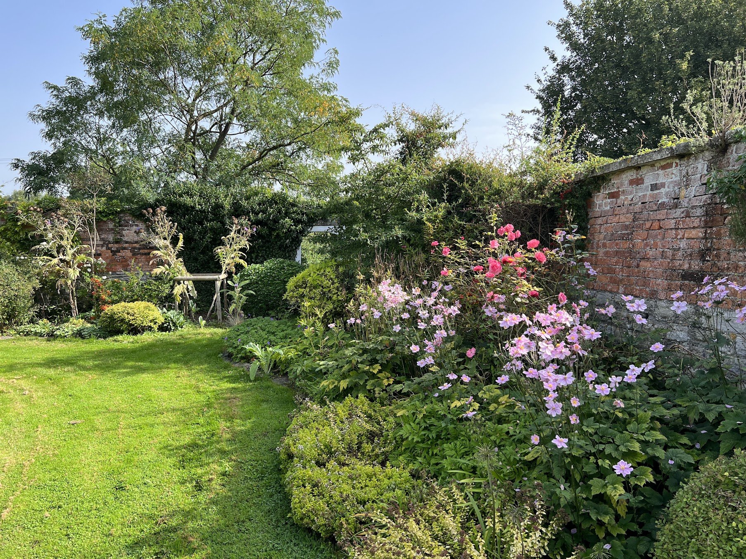Lubborn House is a much-loved home set in acres of mature grounds in the Somerset countryside. The property is off a quiet country lane in the village of Baltonsborough, five miles from Glastonbury.
-
The house sleeps 14 (8 beds/4.5 baths) and has 5 living areas: a huge kitchen, sitting room, drawing room, dining room and a large, flexible studio space.
Together with a gym, hall piano, patio dining, fire pit, walled garden, fields and woodland, it’s an ideal retreat for friends, families or colleagues coming together.
Lubborn is full of character, from snug firesides to rooms with elegant proportions and lovely country views.
Guests tell us the house has plenty of space and places to mix together … and enjoy quieter time apart.
You will have private use of all the large gardens around the property and there is ample on site parking.
-
We accept up to two dogs for an additional charge of £50 per dog, per visit. When you select the number of dogs you are bringing, the fee is automatically added to the booking.
Standard check-in is after 4pm on the day of arrival. Check-out is by 10am on the day of departure.
If you need more single occupancy bedrooms, 5 mins walk down Lubborn Lane is a second Airbnb with an extra 3 bedrooms/en suites, taking the combined total to 11 bedrooms/7 baths. Do contact us to learn more.
For Glastonbury Festival, we are just 9 minutes (4.7 miles) from the Bronze Gate. Once the festival has started, and everyone is on site, traffic on local roads is light and free-flowing as normal. We can recommend a taxi service.
There are numerous steps and stairs inside and outside this old property, which some guests may find challenging.
Gallery
Lubborn is a Grade II listed country house built of the local Blue Lias stone in the 18th and 19th centuries
The house is down a long drive, off a quiet country lane, surrounded by fields and woodland
From the drive, you'll likely see some friendly sheep and the remains of a ruined farmhouse on our land
Parking and entry to the property are at the back, so the lawns and terraces around the house are unspoilt
The large L-shaped kitchen which is very much hub of the house
The Aga has 4 ovens, 4 gas hobs and 2 hot plates. In Winter the main Aga unit (right) provides constant heat. In Summer it is switched off to keep the kitchen a good temperature
The Inglenook end of the kitchen with large kitchen table and seating area
Curl up with a book or have a chat and a drink by the fire
The large patio has a dining table that extends to seat 14, and a Napoleon BBQ with cast iron cooking grate
Step through the kitchen windows to the patio outside
Alfresco dining on a warm summer evening
The elegant sitting room has a Jotul wood stove, comfy sofas, TV, children's toys and games
The long hall lined with pictures runs the length of the house
At one end is ample storage for coats and boots
Opposite the drawing room is a piano, perfect for practice, concerts or carols!
The large, high-ceilinged drawing room, with double French doors onto the terrace and main lawn
In December we put up a Christmas tree and other decorations around the house
The dining room seats up to 14 for dinner and has a Jotul wood stove
Charming vintage chandelier in the dining room
The studio on the lower ground floor has a table tennis table. This folds/wheels away to use this space for other activities e.g. yoga (up to 12 on mats) or meeting room
We have an Octane Fitness cross trainer in the gym, which has a good variety of pre-set workout programmes
There are also hand weights and a water rower - our favourite!
Lubborn has two halls and four staircases. This one is down the grander end leading to bedrooms 1-4
Bedroom 1 has a super king bed and woodpecker wallpaper in honour of the woodpeckers in the Lubborn trees, which you will might hear 'knocking' during your stay
The Juliette balcony in Bedroom 1 overlooks the ruined farmhouse and woodland
Bedroom 2 has a king bed and a fine view over the main lawn, which gets morning sun
Bedroom 3 with window onto the main lawn. The beds can be two singles as here or put together to make a super king bed
Bathroom in the West wing, with bath and overhead shower, in vivid Arsenic green
Bedroom 4 with king bed, original elm floor, ensuite shower room and lovely big window onto the main lawn
Bedroom 5 has a small double bed in a more compact room with a very large window!
Bedroom 6 is in the oldest part of the house. It a has a king bed and a large en suite bathroom
Bedroom 6 reaches up into the roof of the original 17th century cottage
The sizeable bathroom en-suite to Bedroom 6 and Bedroom 7
Bedroom 7 has a single bed. We can supply toddler rails and two travel cots
Bedroom 8, up the attic stairs, has two single beds and a third ‘day bed’ (in the foreground), so the room can sleep three.
The house seen through the cow parsley in Spring
The house seen from the walled garden, which has a good flat lawn for games or yoga classes in summer
We have cushions for all the benches in the garden
The garden in early Autumn
Lubborn has many mature trees and a woodland bordering a small stream that runs the length of the property
… and for any budding Lions or Lionesses
So many guests enjoy the fire pit. We provide logs
One of our fields in winter. There's acres of space to run dogs, fly kites or even launch a hot air balloon to view the Tor and Vale of Avalon. Lubborn is on land gifted in the 8th century to Glastonbury Abbey by a local priestess called Lulla
All the gardens at Lubborn are walled and fenced, making it safer for young children and ideal for you to bring a dog
Clear skies at night are a special treat. When the stars come out, they shine more brightly as our village has a 'dark skies' policy, with no street lighting
Click through from any house photo to view the floor plans in greater detail


